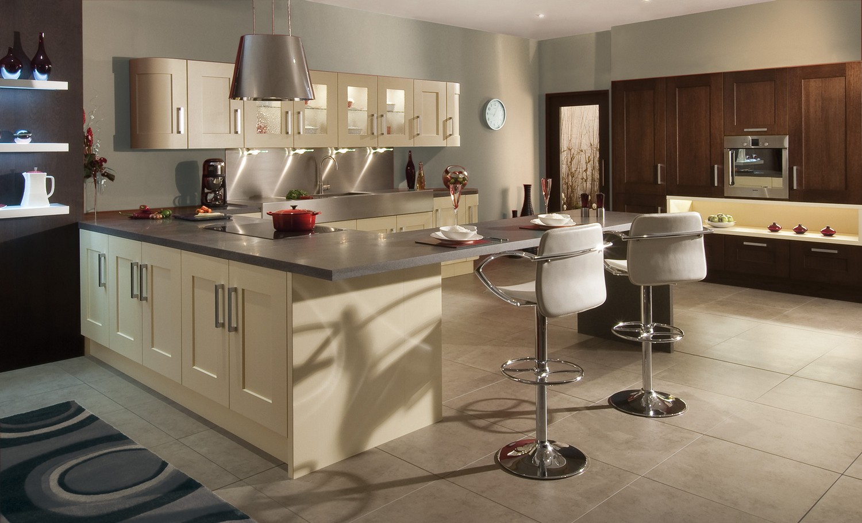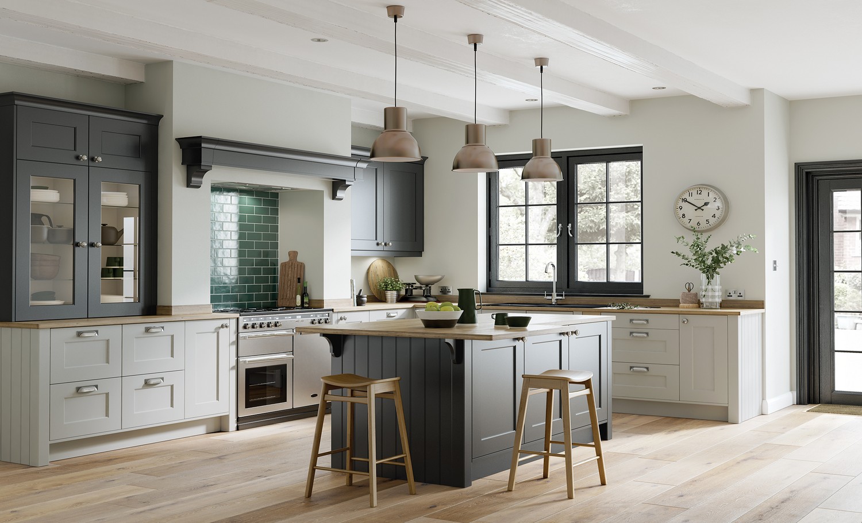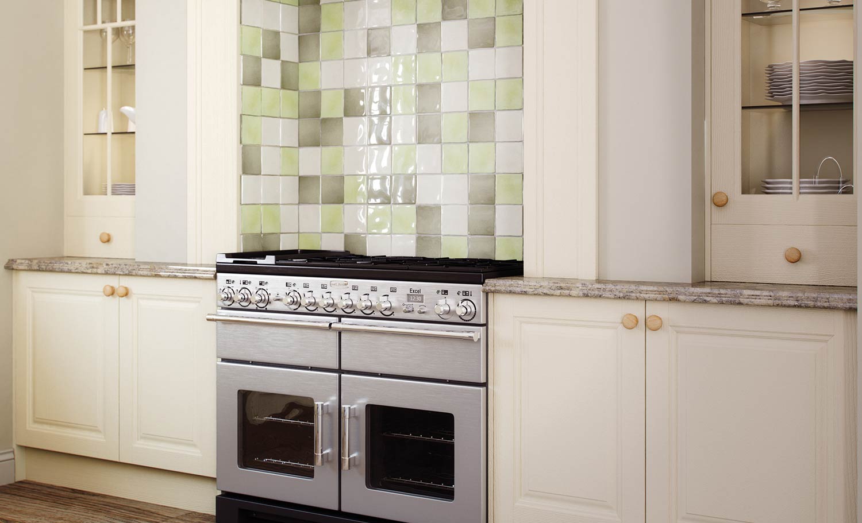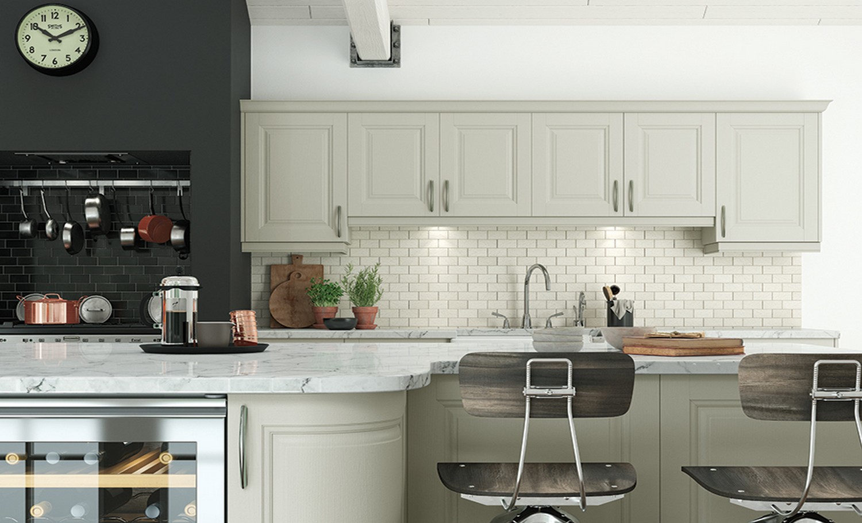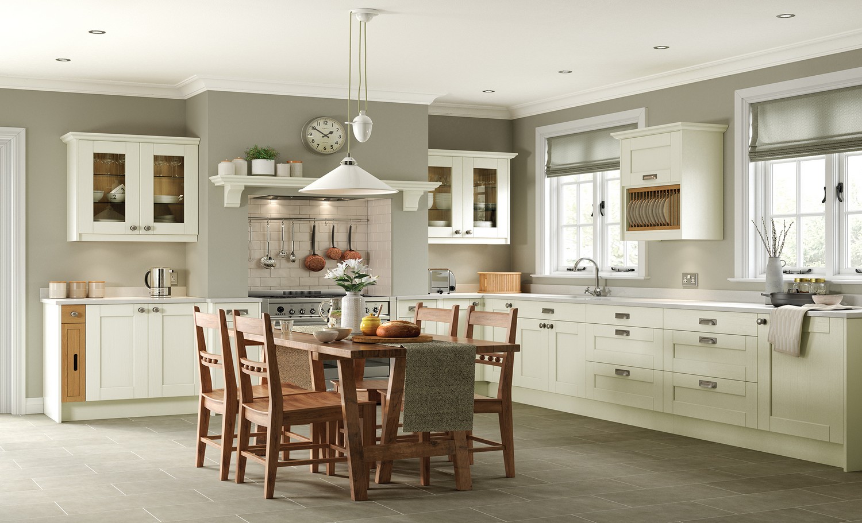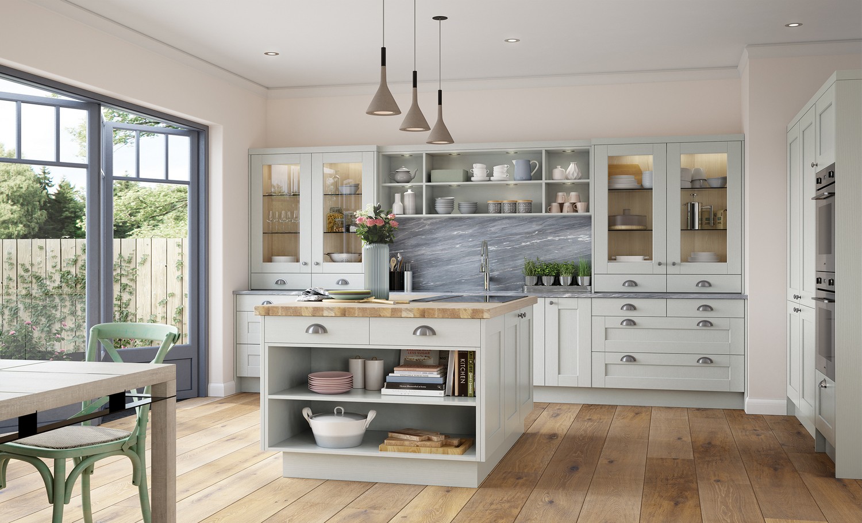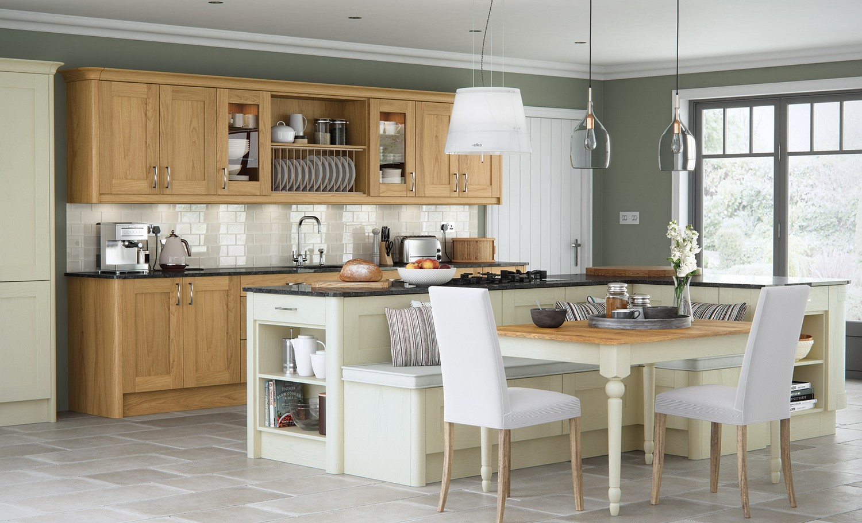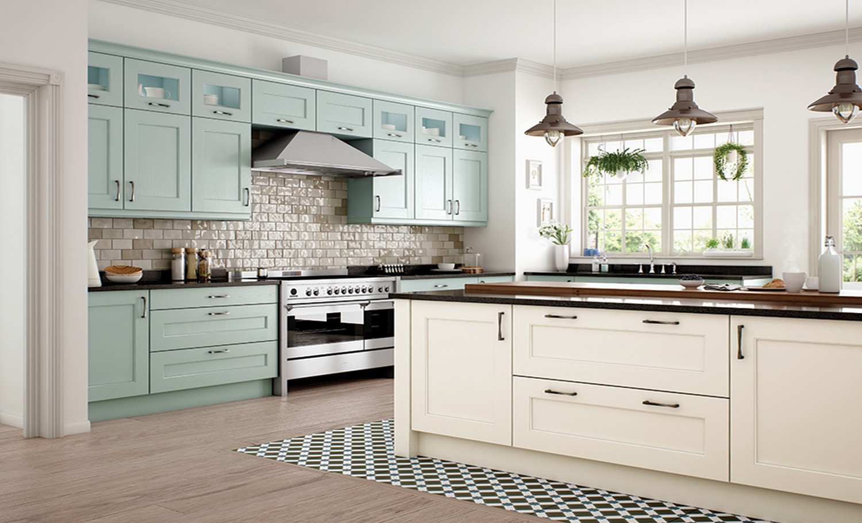Classic Kitchen Range
Our classic kitchen range is a range of popular designs from the past that don't fit within our other kitchen styles.
Our classic kitchens are available in a range of various materials and finishes making them suitable for all budgets. Our classic kitchen ranges add a warmth and elegance to any home perfect for family gatherings, entertaining and general daily living. There are no set styles in our classic kitchen range and the components on offer give our customers the flexibility to express there own style and combine a range of kitchen products and home furnishings to create a truly unique kitchen thats suits the individual perfectly.
Our showroom on the Kirkby industrial estate has a range of kitchens on display including many samples of doors, worktops, handles, appliances, cabinets and much more. If you are looking for a one of a kind kitchen a visit to our showroom is a must, our kitchen designers are always on hand to create 3D rendering of what your new kitchen could look like. Alternatively contact us via our contact page to arrange a no-cost design consultation at your home.



