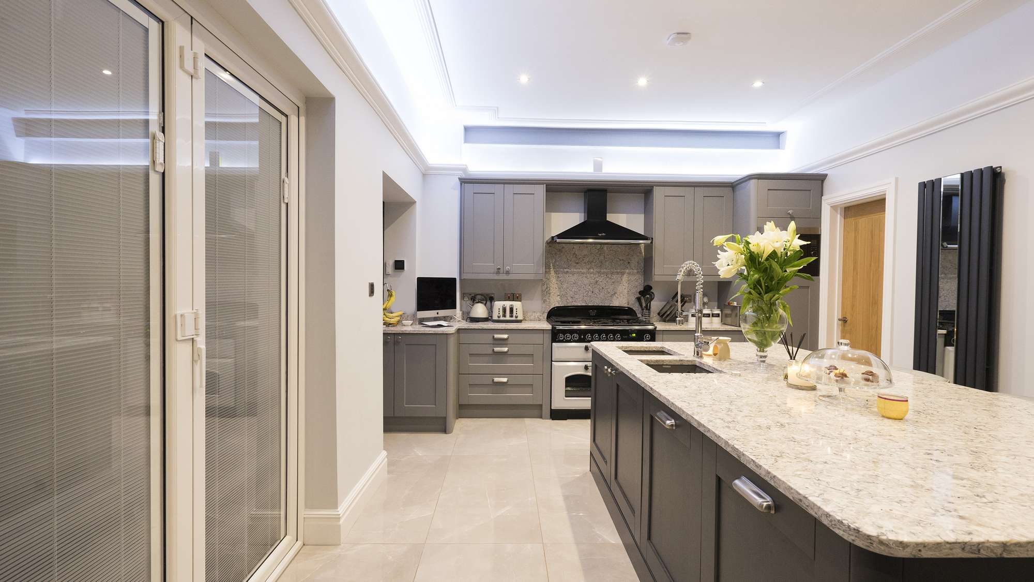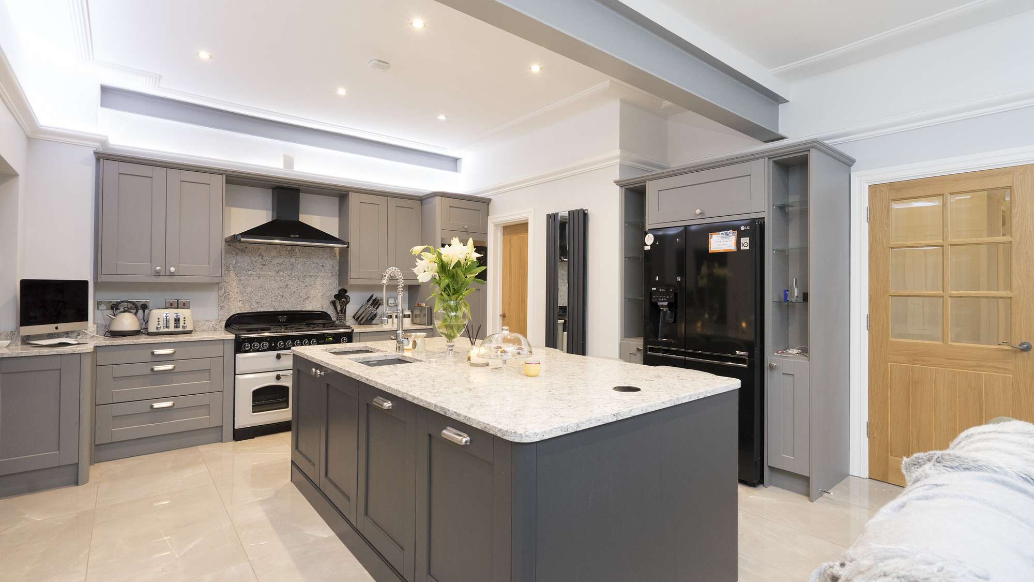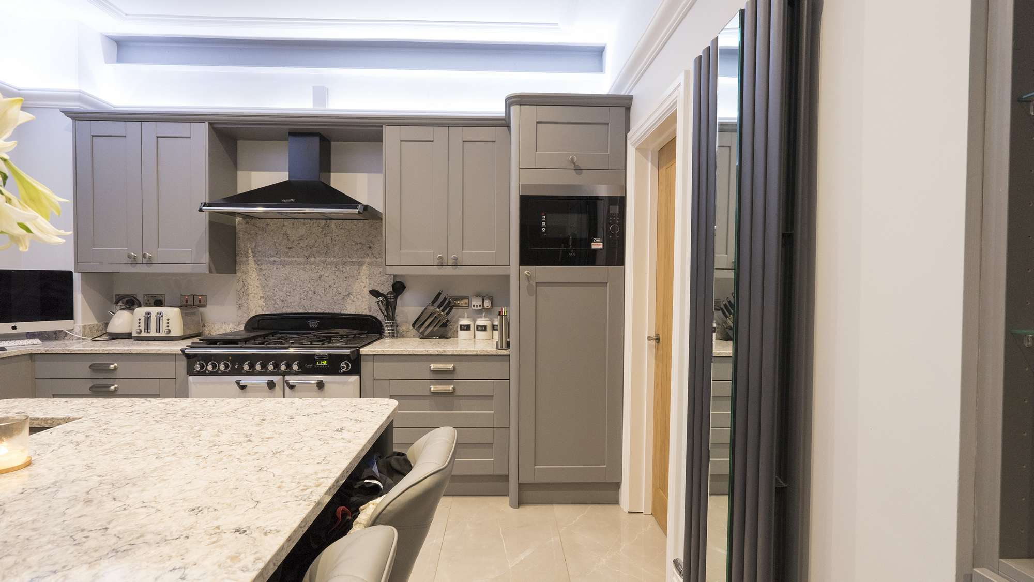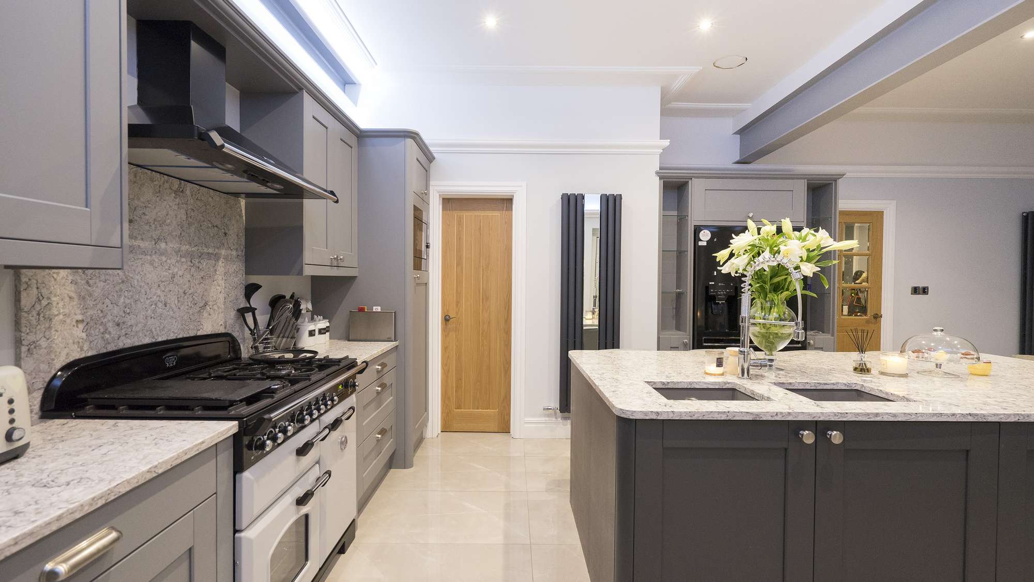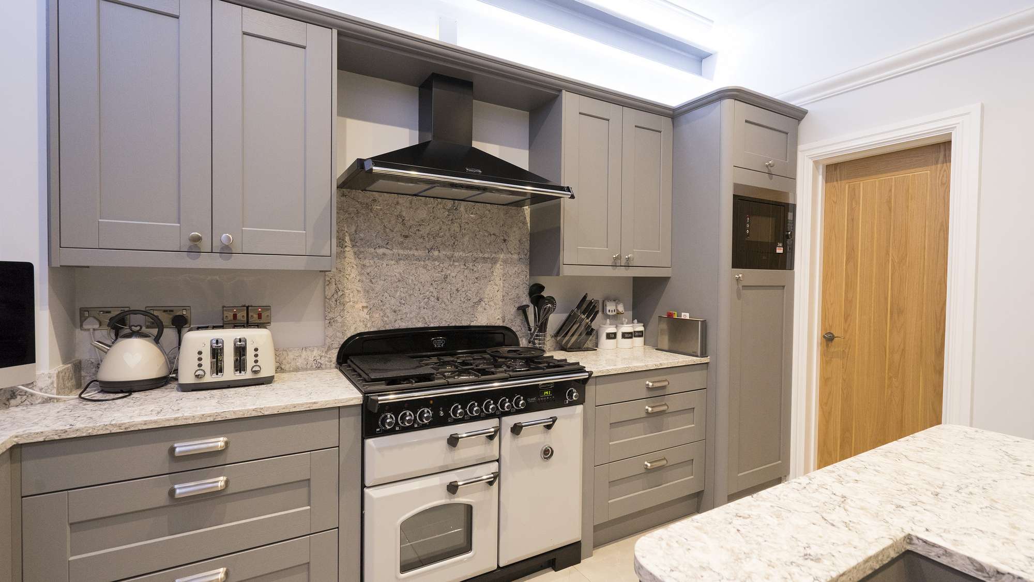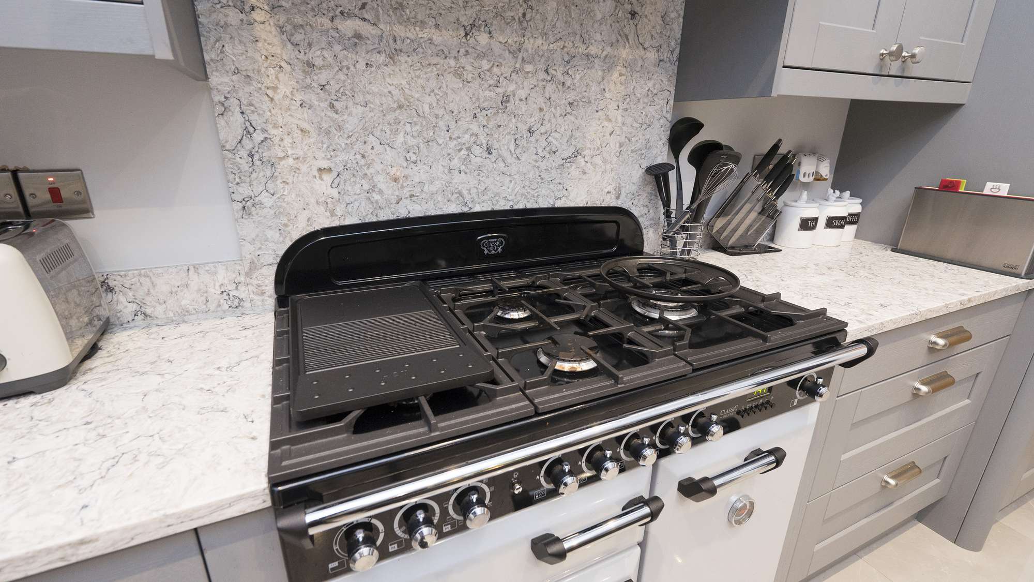
Open Plan Kitchen Liverpool
As part of a scheme of upgrades and renovations to this family home in Liverpool we supplied and installed the new kitchen in the large open plan living area. The kitchen supplied features painted timber shaker doors and drawers which has been combined with traditional door knobs and drawer pulls. This style of kitchen takes influence from traditional kitchens which combined with modern fittings and finishes throughout the room give an overall contemporary feel to the space.
At the heart of this kitchen is a large island with split down the middle with storage running down one side and seating down the opposite side. The island features shaker doors and curved edge end panels all constructed from timber. The island has been finished with a absolutely stunning large piece of granite worktop. Dual sinks give plenty of space for cleaning up and the chrome pull-down tap adds both style and function.
For cooking family meals and entertaining friends we have installed a large traditional oven with multi-function hob and several compartments for cooking and warming food. We have also fitted a large American style fridge/freezer with wrap around display cabinet.
If you are looking for a new kitchen don’t hesitate to get in touch, our sales and design team are happy to help create a free no obligation 3D design of how your new kitchen could look.
Book Appointment
If you would like to book a free, no obligation consultation and 3D design service, please complete the form below and a member of our sales team will contact you shortly.
