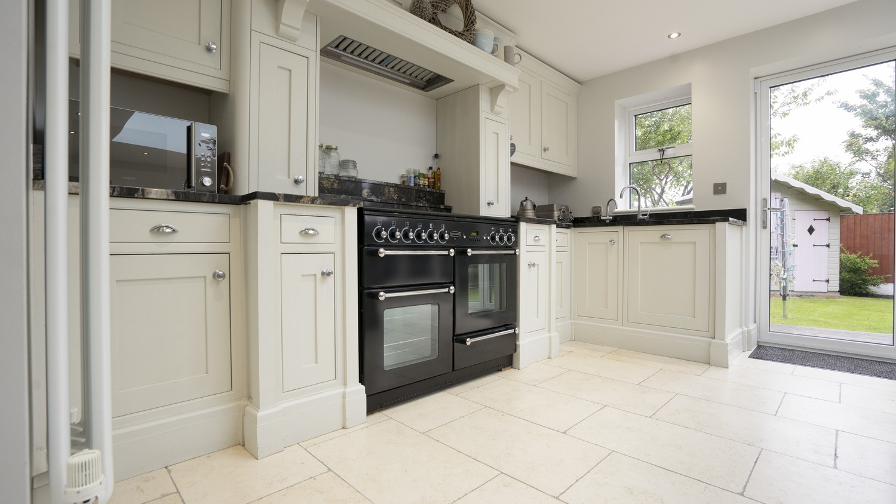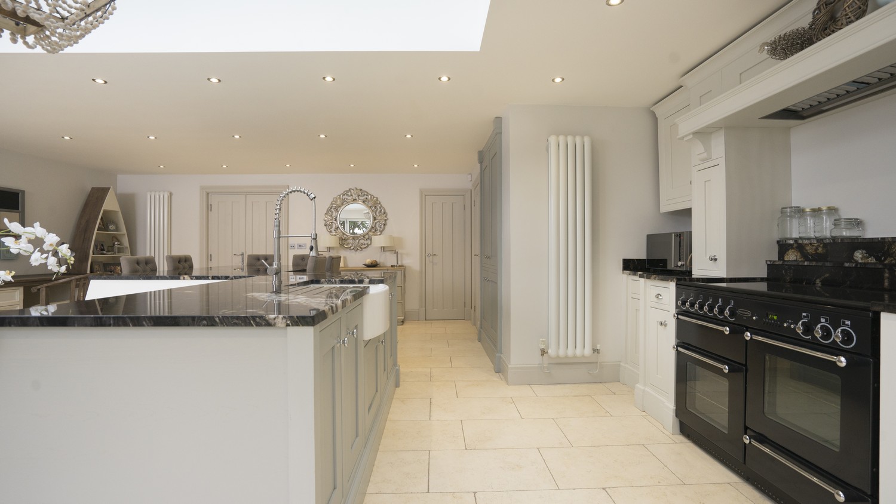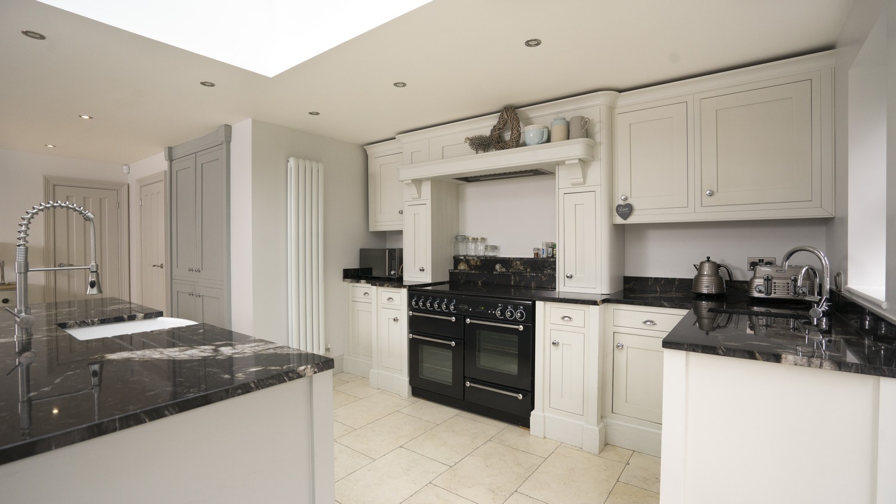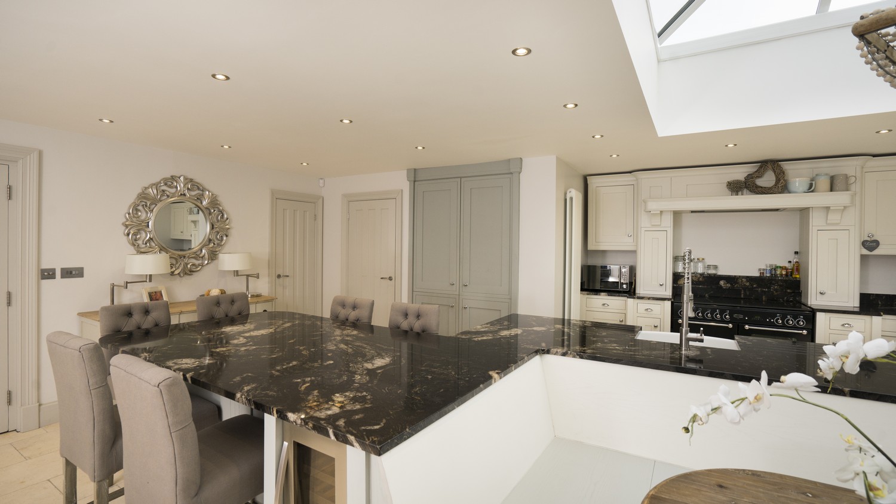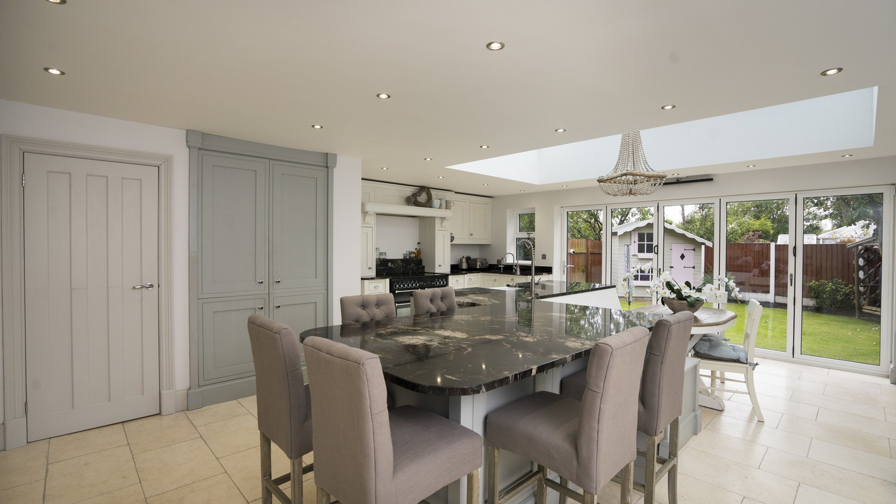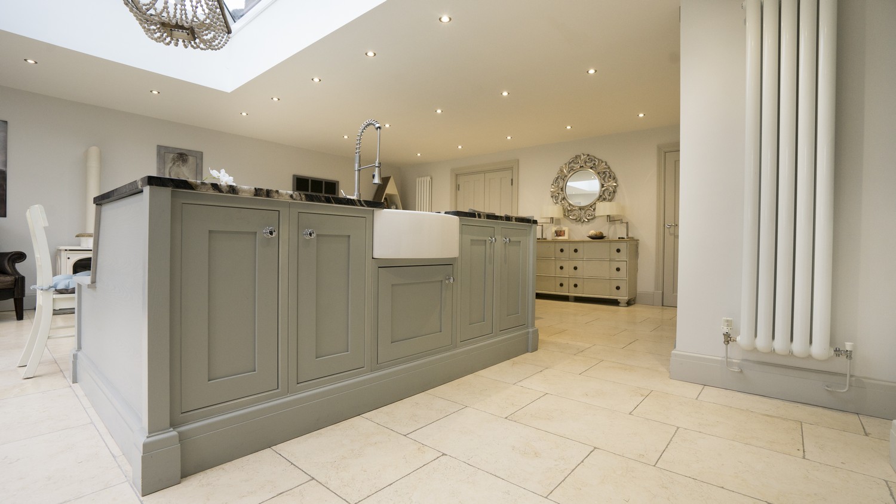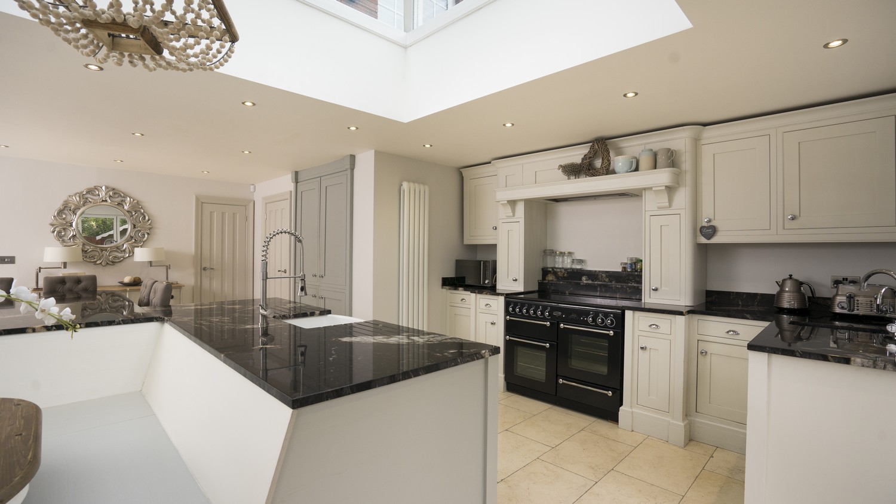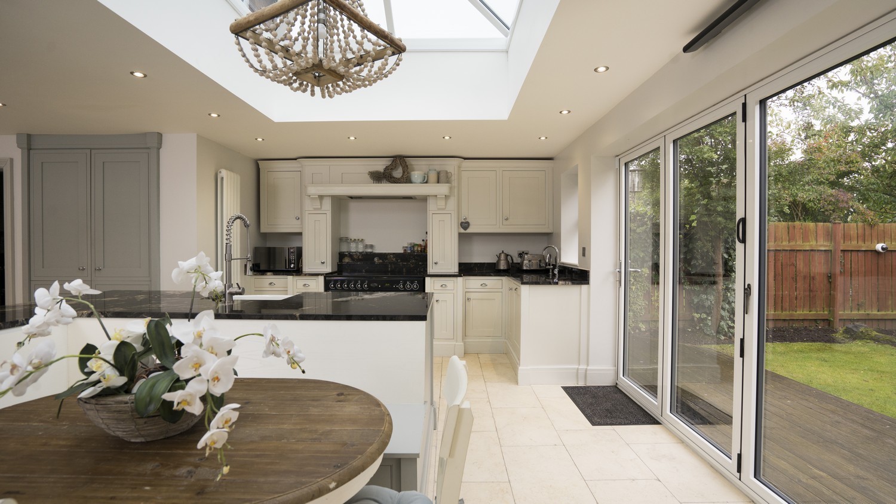
Timber In-Frame Kitchen, Liverpool
Supply and installation of a large bespoke in-frame timber kitchen to create the perfect family dining and entertaining space. With a focus on modern family living, this kitchen has been designed with plenty of seating including a split level island with large granite work surfaces and a lower bench seating area. The kitchen has a contemporary feel with traditional painted timber cupboards and drawers combined with a modern granite work surface and aluminium bi-folding doors.
Two colours have been used for the kitchen cupboards in this kitchen including an off white and a sage green which look great together and add to the contemporary twist on this traditional kitchen. A large range cooker, dual sinks, and stainless steel hardware make this kitchen very functional and perfect for preparing food while entertaining family and friends.
The fridge/freezer has been integrated into the wall and finished with a matching timber in-frame style double door cabinet which matches the kitchen perfectly. All doors and drawers have been finished with a chrome classic style door knob and draw pull. At the base of the cabinets we have installed a lambs tongue style skirting board which has been continued throughout the rest of the room giving a continuous look throughout.
The large bifolding doors and roof lantern bring in lots of natural light into this kitchen creating the perfect family space.
If you are looking for a kitchen like this, please get in touch with us on our contact page for a free no obligation quotation.
Timber In-Frame Kitchen, Liverpool Project Gallery
Click on the images below to take a tour around this stunning kitchen.
Book Appointment
If you would like to book a free, no obligation consultation and 3D design service, please complete the form below and a member of our sales team will contact you shortly.
